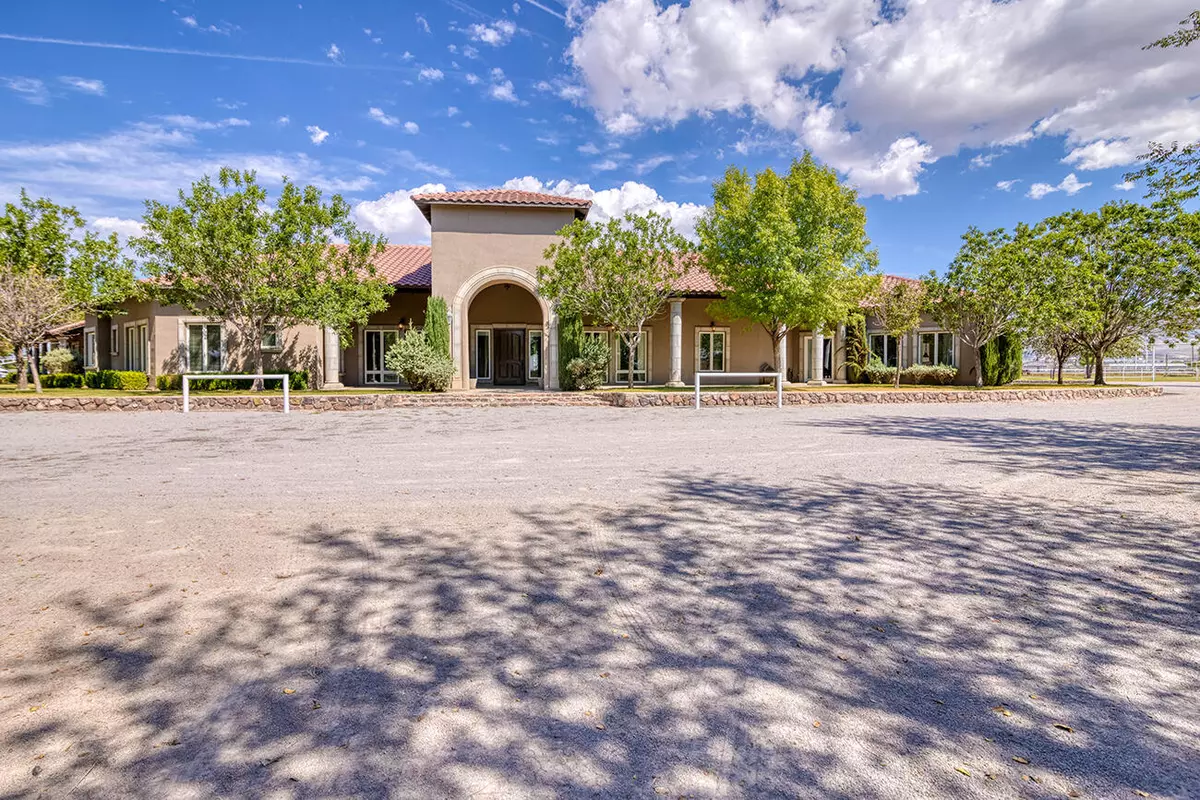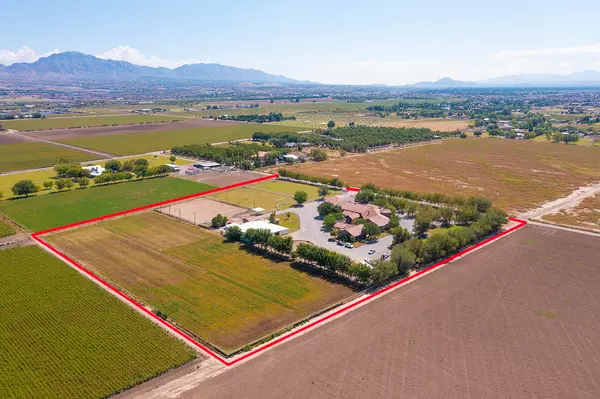656 COX RD El Paso, TX 79932
5 Beds
10 Baths
6,782 SqFt
UPDATED:
10/25/2024 03:12 PM
Key Details
Property Type Single Family Home
Listing Status Active
Purchase Type For Sale
Square Footage 6,782 sqft
Price per Sqft $426
Subdivision Upper Valley
MLS Listing ID 877410
Style 1 Story
Bedrooms 5
Full Baths 6
Half Baths 3
Three Quarter Bath 1
HOA Y/N No
Originating Board Greater El Paso Association of REALTORS®
Year Built 2000
Annual Tax Amount $18,699
Lot Size 9.670 Acres
Acres 9.67
Property Description
This luxurious ranch isn't just a property; it's a canvas for your aspirations, a place where you can cultivate passions, build friendships, and live life to the fullest. If the combination of luxury, equestrian allure, and endless pastoral beauty captures your heart, welcome home to a life of extraordinary bliss. Your paradise awaits.
Location
State TX
County El Paso
Community Upper Valley
Zoning R1
Interior
Interior Features Bar, Breakfast Area, Country Kitchen, Den, Dining Room, In-Law Quarters, Kitchen Island, MB Jetted Tub, MB Shower/Tub, Pantry, Study Office, Utility Room, Walk-In Closet(s), Wet Bar, Zoned MBR
Heating Natural Gas
Cooling Refrigerated
Flooring Terrazzo
Fireplace No
Window Features Blinds,Drapes
Exterior
Exterior Feature See Remarks, Gas Grill, Gazebo
Roof Type Composition
Porch Covered
Private Pool No
Building
Lot Description View Lot
Sewer Septic Tank
Water Well
Architectural Style 1 Story
Structure Type Stucco
Schools
Elementary Schools Garcia
Middle Schools Canutillo
High Schools Canutillo
Others
Tax ID U819000016014A3,U819000016014A5,U819000016014A
Acceptable Financing Cash, Conventional
Listing Terms Cash, Conventional
Special Listing Condition None






