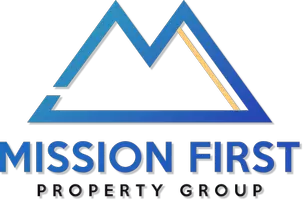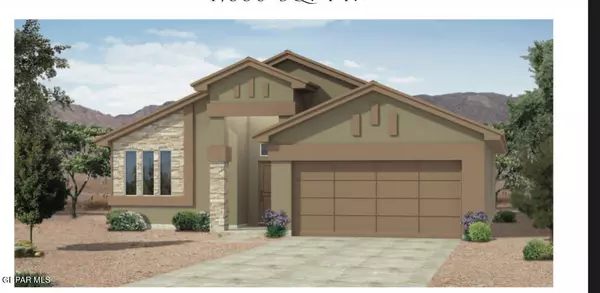14920 CONCEPT CT El Paso, TX 79938
1 Bath
1,660 SqFt
OPEN HOUSE
Thu Nov 28, 10:00am - 6:00pm
Fri Nov 29, 1:00pm - 6:00pm
Sat Nov 30, 10:00am - 6:00pm
Wed Nov 27, 10:00am - 6:00pm
UPDATED:
11/27/2024 07:31 AM
Key Details
Property Type Single Family Home
Sub Type Single Family Residence
Listing Status Active
Purchase Type For Sale
Square Footage 1,660 sqft
Price per Sqft $166
Subdivision Hill Crest Estates
MLS Listing ID 912730
Style Custom,1 Story
Three Quarter Bath 1
HOA Y/N No
Originating Board Greater El Paso Association of REALTORS®
Year Built 2024
Annual Tax Amount $4,000
Lot Size 6,396 Sqft
Acres 0.15
Property Description
Kitchen includes granite counter tops
important appliances . cover patio
Location
State TX
County El Paso
Community Hill Crest Estates
Zoning R3
Rooms
Other Rooms None
Interior
Interior Features Alarm System, Breakfast Area, Dining Room, Kitchen Island, Pantry, Utility Room
Heating Forced Air
Cooling Refrigerated, Ceiling Fan(s)
Flooring Tile, Carpet
Fireplace No
Window Features Blinds
Laundry Electric Dryer Hookup, Washer Hookup
Exterior
Exterior Feature Back Yard Access
Pool None
Amenities Available None
Roof Type Shingle,Pitched
Porch Covered
Private Pool No
Building
Lot Description Standard Lot
Builder Name CAREFREE HOMES
Sewer City
Water City
Architectural Style Custom, 1 Story
Structure Type Concrete,Stucco
Schools
Elementary Schools Sgt Jose F Carrasco
Middle Schools Sunridge
High Schools Pebble Hills
Others
HOA Fee Include None
Tax ID H49500000101100
Acceptable Financing See Remarks, Cash, Conventional, FHA, TX Veteran, VA Loan
Listing Terms See Remarks, Cash, Conventional, FHA, TX Veteran, VA Loan
Special Listing Condition None






