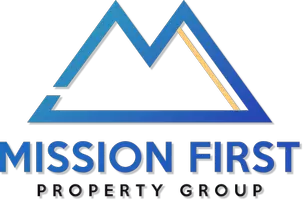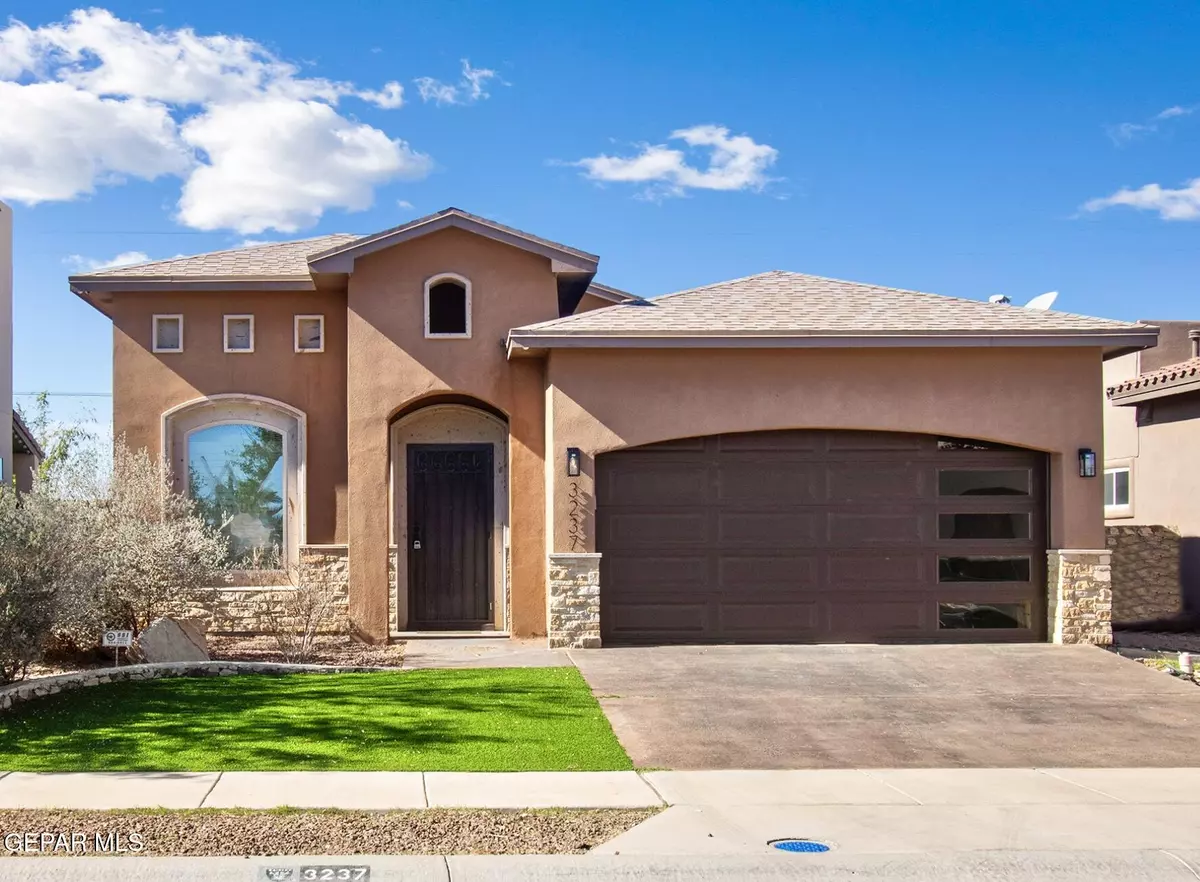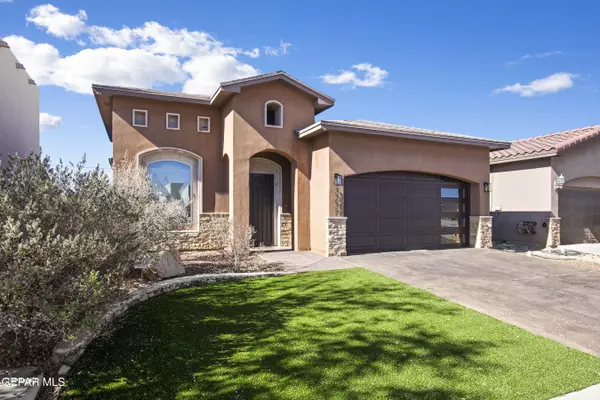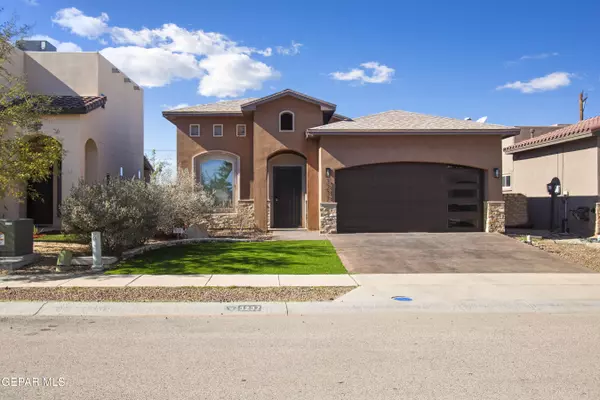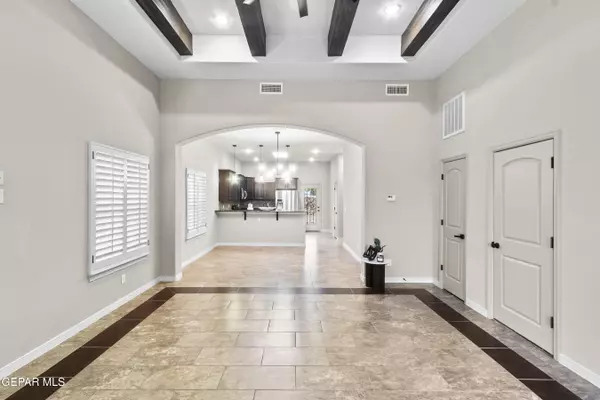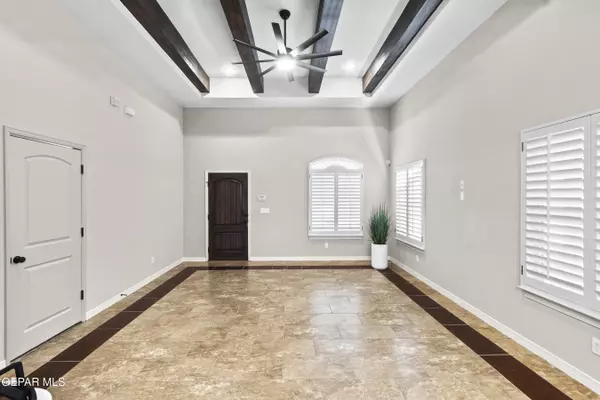3237 CHRISTIAN CUNNINGHAM El Paso, TX 79938
3 Beds
2 Baths
1,660 SqFt
UPDATED:
11/23/2024 03:28 AM
Key Details
Property Type Single Family Home
Sub Type Single Family Residence
Listing Status Active
Purchase Type For Sale
Square Footage 1,660 sqft
Price per Sqft $156
Subdivision Tierra Del Este
MLS Listing ID 912735
Style 1 Story
Bedrooms 3
Full Baths 2
HOA Y/N No
Originating Board Greater El Paso Association of REALTORS®
Year Built 2013
Annual Tax Amount $6,411
Lot Size 5,005 Sqft
Acres 0.11
Property Description
Inside, you'll be captivated by the craftsmanship: soaring high ceilings adorned with gorgeous exposed beams, beautifully hand-textured walls, and elegant recessed lighting that highlights every detail. The home is equipped with refrigerated air for year-round comfort, and shutters offer both privacy and style.
The spacious bedrooms provide serene retreats, each designed with comfort in mind. Whether hosting family or guests, the layout is perfect for everyone to feel at home.
As an added bonus, the property includes a small dwelling unit in the back, complete with its own heating and cooling system. Ideal for a guest house, home office, or workshop—it's a true value-added feature!
Don't wait— Schedule your showing today!
Location
State TX
County El Paso
Community Tierra Del Este
Zoning R1
Rooms
Other Rooms Shed(s), Workshop, See Remarks
Interior
Interior Features Cathedral Ceilings, Ceiling Fan(s), Kitchen Island, Pantry, Skylight(s), Smoke Alarm(s), Utility Room, Walk-In Closet(s)
Heating Central
Cooling Refrigerated, Mini-Split System
Flooring Tile
Fireplace No
Window Features Shutters,Double Pane Windows
Laundry Electric Dryer Hookup, Gas Dryer Hookup, Washer Hookup
Exterior
Exterior Feature Wall Privacy, Walled Backyard
Amenities Available None
Roof Type Shingle,Pitched
Porch Open
Private Pool No
Building
Lot Description Standard Lot
Sewer City
Water City
Architectural Style 1 Story
Structure Type Stucco
Schools
Elementary Schools Cactus Trail
Middle Schools Manuel R Puentes
High Schools Pebble Hills
Others
HOA Fee Include None
Tax ID T28799932700800
Acceptable Financing Cash, Conventional, FHA, VA Loan
Listing Terms Cash, Conventional, FHA, VA Loan
Special Listing Condition None

