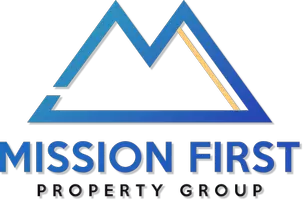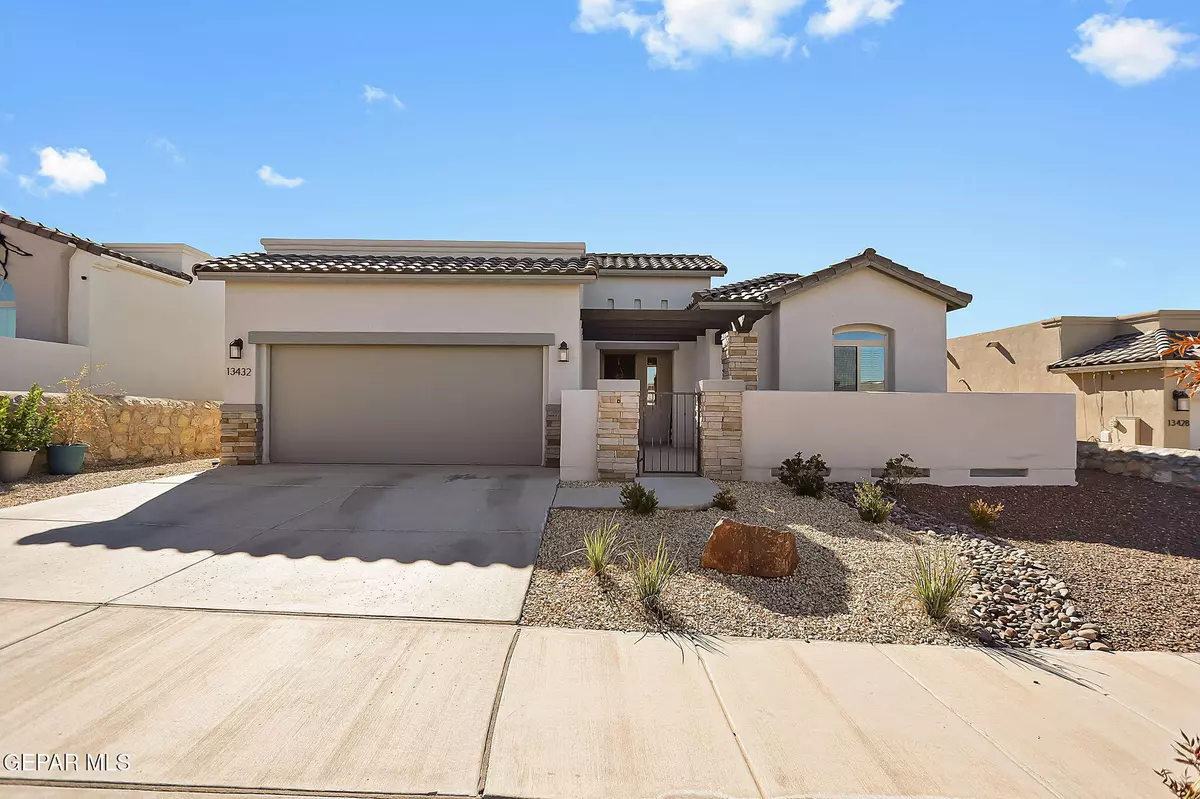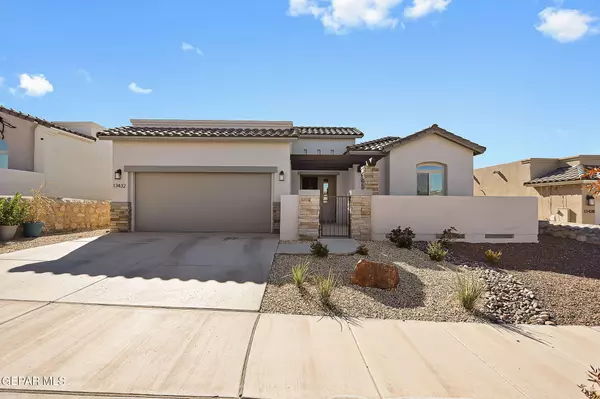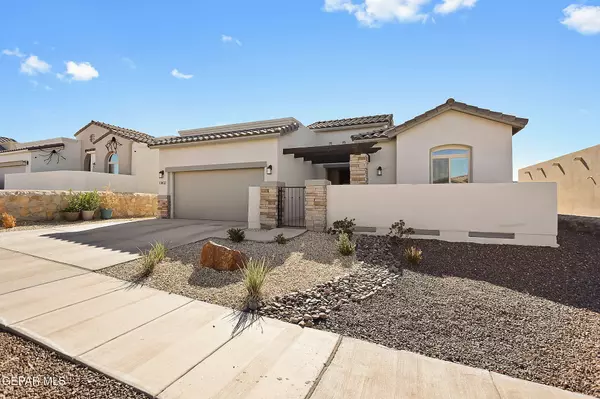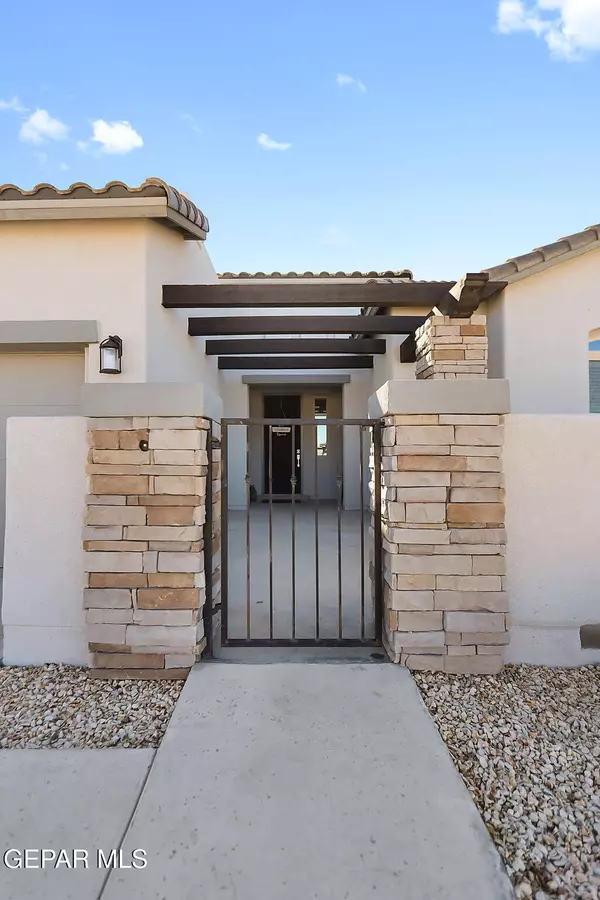13432 Emerald Crystal DR El Paso, TX 79928
4 Beds
3 Baths
2,160 SqFt
UPDATED:
11/25/2024 04:53 PM
Key Details
Property Type Single Family Home
Sub Type Single Family Residence
Listing Status Active
Purchase Type For Sale
Square Footage 2,160 sqft
Price per Sqft $171
Subdivision Emerald Park
MLS Listing ID 912761
Style 1 Story
Bedrooms 4
Full Baths 2
Half Baths 1
HOA Y/N No
Originating Board Greater El Paso Association of REALTORS®
Year Built 2021
Annual Tax Amount $9,806
Lot Size 6,612 Sqft
Acres 0.15
Property Description
Step into luxury with this beautiful Tuscan-styled home that exudes warmth and charm from the moment you arrive. The inviting front veranda sets the tone, while the interior impresses with high-end features and impeccable design.
Elegant Flooring: Enjoy the timeless beauty of tile throughout the main and wet areas.
Gourmet Kitchen: Equipped with stainless steel appliances, a range hood, and a large island, this kitchen is a chef's dream. The granite countertops, skylight, pendant lighting, and spacious pantry complete the perfect culinary space.
Great Room: Designed for entertaining, the 3-panel glass doors seamlessly blend indoor and outdoor living.
Owner's Suite Retreat: This king-sized suite features a tray ceiling, a luxurious 5-piece bathroom, and ample privacy.
Guest Rooms: Two of the three additional bedrooms are situated on the opposite side of the home, ensuring separation and comfort for guests or family members.
Step outside to a beautifully maintained backyard and patio are complete with a pergola, ideal for relaxing evenings or lively gatherings.
Don't miss this opportunity to own a home that blends elegance, functionality, and charm. Schedule your private showing today!
Location
State TX
County El Paso
Community Emerald Park
Zoning R1
Rooms
Other Rooms Pergola
Interior
Interior Features Cathedral Ceilings, Ceiling Fan(s), Dining Room, Entrance Foyer, Kitchen Island, Live-In Room, Master Downstairs, MB Double Sink, Pantry, Skylight(s), Smoke Alarm(s), Utility Room, Walk-In Closet(s)
Heating Forced Air
Cooling Refrigerated
Flooring Tile, Carpet
Fireplace No
Window Features Blinds,Double Pane Windows
Laundry Washer Hookup
Exterior
Exterior Feature Walled Backyard, Back Yard Access
Roof Type Flat,Composition,Tile
Porch Covered
Private Pool No
Building
Lot Description Standard Lot
Faces West
Builder Name Gakes Brothers
Sewer See Remarks
Water See Remarks
Architectural Style 1 Story
Structure Type Stone,Stucco
Schools
Elementary Schools Horiznhts
Middle Schools Col John O Ensor
High Schools Eastlake
Others
Tax ID 694308
Acceptable Financing Cash, Conventional, FHA, TX Veteran, VA Loan
Listing Terms Cash, Conventional, FHA, TX Veteran, VA Loan
Special Listing Condition None

