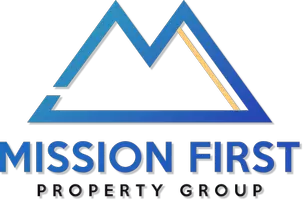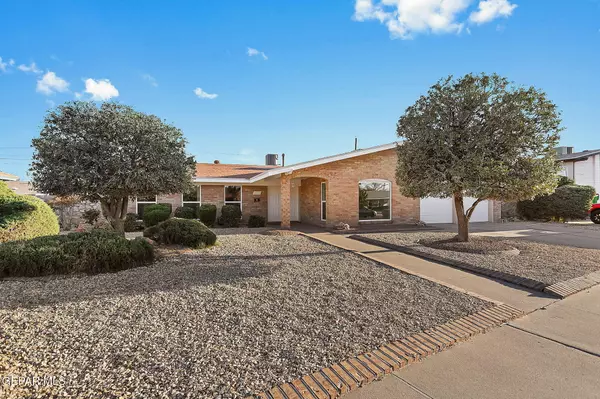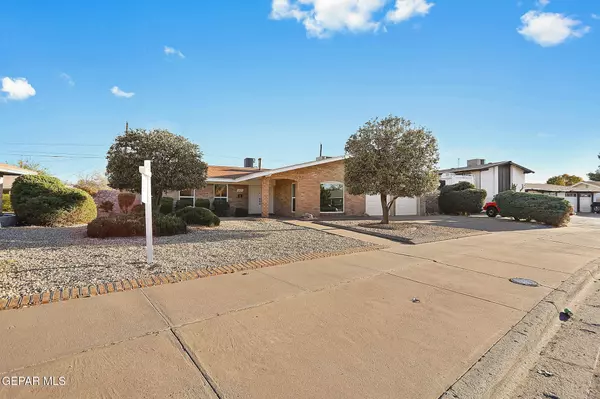10124 CAMWOOD DR El Paso, TX 79925
5 Beds
3 Baths
2,327 SqFt
OPEN HOUSE
Wed Nov 27, 11:00am - 4:00pm
Thu Nov 28, 11:00am - 5:00pm
Fri Nov 29, 11:00am - 5:00pm
Sat Nov 30, 10:00am - 2:00pm
UPDATED:
11/26/2024 11:29 PM
Key Details
Property Type Single Family Home
Sub Type Single Family Residence
Listing Status Active
Purchase Type For Sale
Square Footage 2,327 sqft
Price per Sqft $171
Subdivision Eastwood Heights
MLS Listing ID 912762
Style 1 Story
Bedrooms 5
Full Baths 2
Half Baths 1
HOA Y/N No
Originating Board Greater El Paso Association of REALTORS®
Year Built 1966
Annual Tax Amount $7,108
Lot Size 8,662 Sqft
Acres 0.2
Property Description
Location
State TX
County El Paso
Community Eastwood Heights
Zoning R1
Rooms
Other Rooms Garage(s)
Interior
Interior Features Kitchen Island, MB Double Sink, Utility Room, Walk-In Closet(s)
Heating Central
Cooling Refrigerated, 2+ Units
Flooring Laminate
Fireplaces Number 1
Fireplace Yes
Window Features Bay Window(s)
Laundry Gas Dryer Hookup, Washer Hookup
Exterior
Exterior Feature Deck, Back Yard Access
Fence Back Yard
Pool None
Amenities Available None
Roof Type Pitched
Porch Covered, Open
Private Pool No
Building
Lot Description Standard Lot
Faces West
Story 1
Sewer City
Water City
Architectural Style 1 Story
Level or Stories 1
Structure Type Brick
Schools
Elementary Schools East Point
Middle Schools Eastwoodm
High Schools Eastwood
Others
HOA Fee Include None
Tax ID E22299900406100
Acceptable Financing Cash, Conventional, FHA, VA Loan
Listing Terms Cash, Conventional, FHA, VA Loan
Special Listing Condition None






