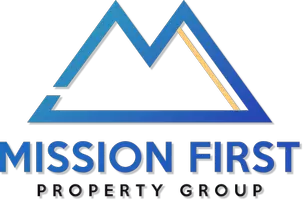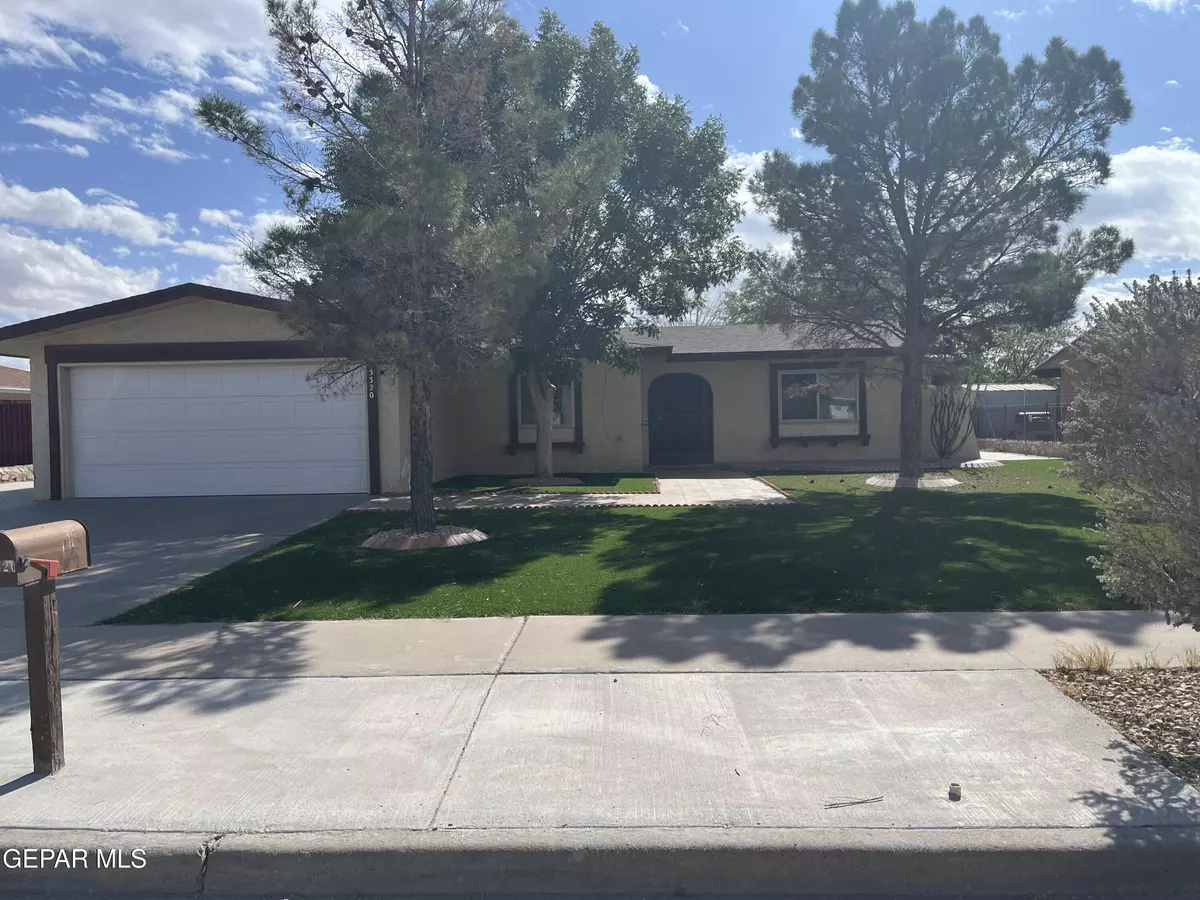15320 WOODHILL CT Horizon City, TX 79928
3 Beds
2 Baths
1,480 SqFt
UPDATED:
11/24/2024 09:40 PM
Key Details
Property Type Single Family Home
Sub Type Single Family Residence
Listing Status Active
Purchase Type For Sale
Square Footage 1,480 sqft
Price per Sqft $125
Subdivision Horizon Manor
MLS Listing ID 912763
Style 1 Story
Bedrooms 3
Full Baths 2
HOA Y/N No
Originating Board Greater El Paso Association of REALTORS®
Year Built 1977
Annual Tax Amount $6,097
Lot Size 8,250 Sqft
Acres 0.19
Property Description
Walking distance to Elementary school, Walmart, Vista Market and numerous other restaurants and shops. Big family room with a really nice wood burning fireplace with gas assist. The family room opens up to very spacious dinning room and both open up to kitchen with views of the backyard. Morgan shed for extra storage
Location
State TX
County El Paso
Community Horizon Manor
Zoning A1
Rooms
Other Rooms Shed(s)
Interior
Interior Features Breakfast Area, Cathedral Ceilings, Ceiling Fan(s), Den, Dining Room, Live-In Room, Walk-In Closet(s), See Remarks
Heating Central, Forced Air
Cooling Ceiling Fan(s), Evaporative Cooling
Flooring Tile, Vinyl
Fireplaces Number 1
Fireplace Yes
Window Features Vinyl,Double Pane Windows
Laundry Electric Dryer Hookup, Washer Hookup
Exterior
Exterior Feature Security Wrought Iron, Walled Backyard
Fence Back Yard
Pool None
Roof Type Shingle,Composition
Private Pool No
Building
Lot Description Cul-De-Sac, Standard Lot
Faces West
Sewer City
Water See Remarks, City
Architectural Style 1 Story
Structure Type Stucco
Schools
Elementary Schools Carroll T Welch
Middle Schools Ricardo Estrada
High Schools Horizon
Others
Tax ID H79100500500110
Acceptable Financing Cash, Conventional, FHA, VA Loan
Listing Terms Cash, Conventional, FHA, VA Loan
Special Listing Condition See Remarks






