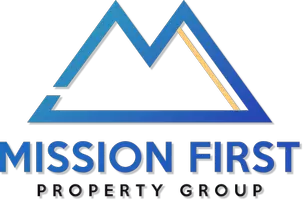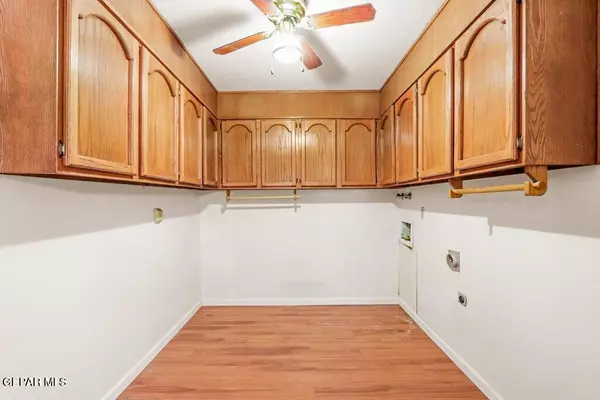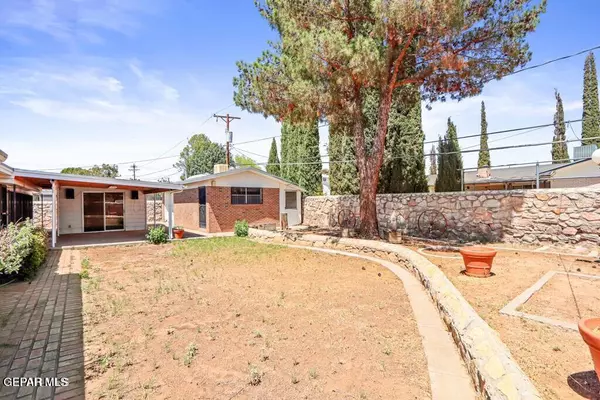2112 Windrock DR El Paso, TX 79925
3 Beds
4 Baths
2,731 SqFt
UPDATED:
11/26/2024 10:21 AM
Key Details
Property Type Single Family Home
Sub Type Single Family Residence
Listing Status Active
Purchase Type For Sale
Square Footage 2,731 sqft
Price per Sqft $109
Subdivision Eastwood Heights
MLS Listing ID 912631
Style 1 Story
Bedrooms 3
Full Baths 2
Half Baths 1
Three Quarter Bath 1
HOA Y/N No
Originating Board Greater El Paso Association of REALTORS®
Year Built 1964
Annual Tax Amount $7,741
Lot Size 9,890 Sqft
Acres 0.23
Property Description
Location
State TX
County El Paso
Community Eastwood Heights
Zoning A1
Interior
Interior Features 2+ Living Areas, Attic, Breakfast Area, Ceiling Fan(s), Den, Entrance Foyer, Formal DR LR, Pantry, Smoke Alarm(s), Sun Room, Walk-In Closet(s)
Heating Natural Gas, Central
Cooling Refrigerated
Flooring Laminate, Carpet
Fireplaces Number 1
Fireplace Yes
Window Features Blinds,Bars w/Release
Exterior
Exterior Feature Security Wrought Iron, Walled Backyard, Gutters - Partial, Back Yard Access
Pool None
Amenities Available None
Roof Type Shingle,Pitched
Private Pool No
Building
Lot Description Standard Lot
Sewer City
Water City
Architectural Style 1 Story
Structure Type Brick
Schools
Elementary Schools East Point
Middle Schools Eastwoodm
High Schools Eastwood
Others
HOA Fee Include None
Tax ID E22299908401300
Acceptable Financing Cash, Conventional
Listing Terms Cash, Conventional
Special Listing Condition None






