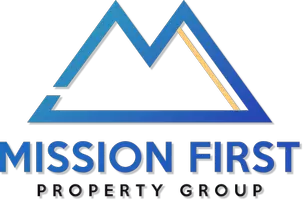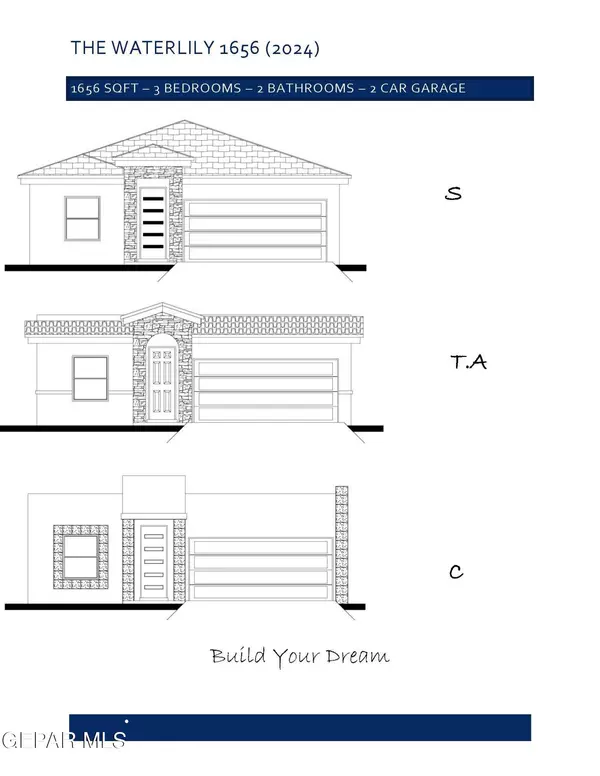12133 MESQUITE THORN DR El Paso, TX 79934
3 Beds
2 Baths
1,656 SqFt
UPDATED:
11/26/2024 04:20 AM
Key Details
Property Type Single Family Home
Sub Type Single Family Residence
Listing Status Pending
Purchase Type For Sale
Square Footage 1,656 sqft
Price per Sqft $169
Subdivision Mesquite Hills
MLS Listing ID 912843
Style 1 Story
Bedrooms 3
Full Baths 2
HOA Y/N No
Originating Board Greater El Paso Association of REALTORS®
Year Built 2022
Annual Tax Amount $7,500
Lot Size 4,825 Sqft
Acres 0.11
Property Description
Location
State TX
County El Paso
Community Mesquite Hills
Zoning R1
Rooms
Other Rooms None
Interior
Interior Features Dining Room, Kitchen Island, Live-In Room, Master Downstairs, MB Double Sink, Pantry, Smoke Alarm(s), Walk-In Closet(s), Zoned MBR
Heating Natural Gas
Cooling Refrigerated
Flooring Tile, Carpet
Fireplace No
Window Features Blinds
Exterior
Exterior Feature Walled Backyard
Fence Back Yard
Pool None
Roof Type Shingle,Composition
Porch Covered, Open
Private Pool No
Building
Lot Description Standard Lot
Builder Name Winton Homes
Sewer City
Water City
Architectural Style 1 Story
Structure Type Energy Star Certified
Schools
Elementary Schools Colin L. Powell
Middle Schools Parkland
High Schools Parkland
Others
HOA Fee Include None
Tax ID 0000000012
Acceptable Financing Cash, Conventional, FHA, TX Veteran, VA Loan
Listing Terms Cash, Conventional, FHA, TX Veteran, VA Loan
Special Listing Condition See Remarks, None






