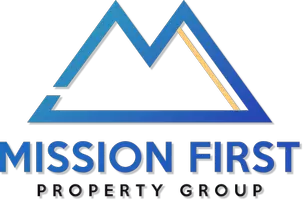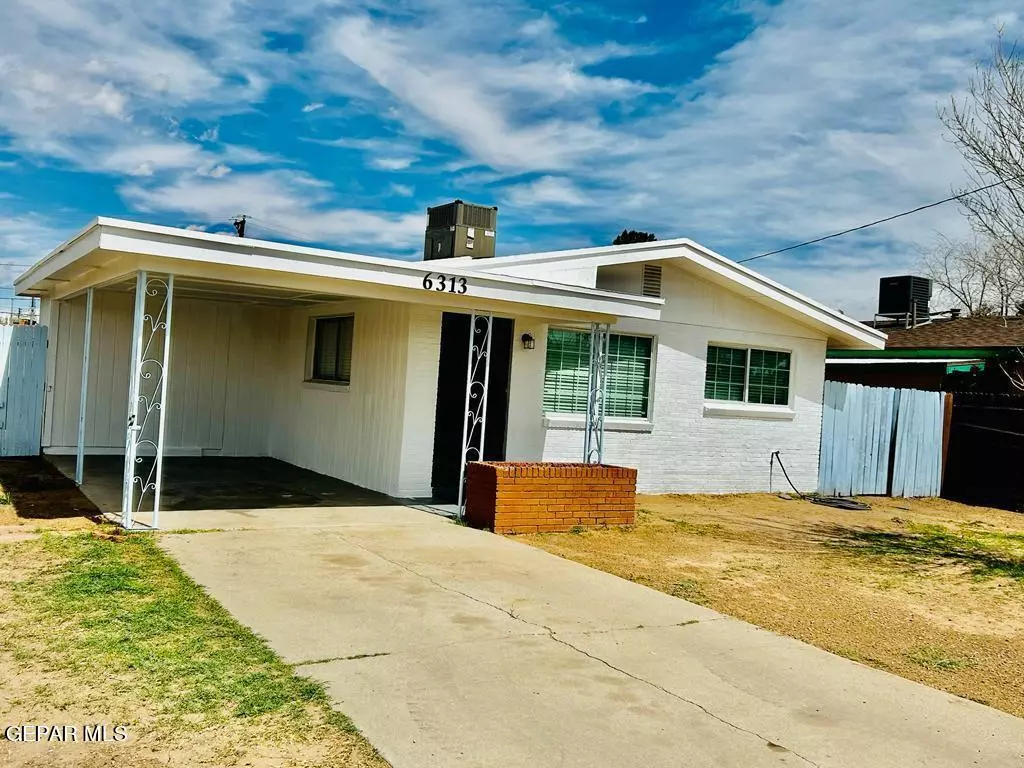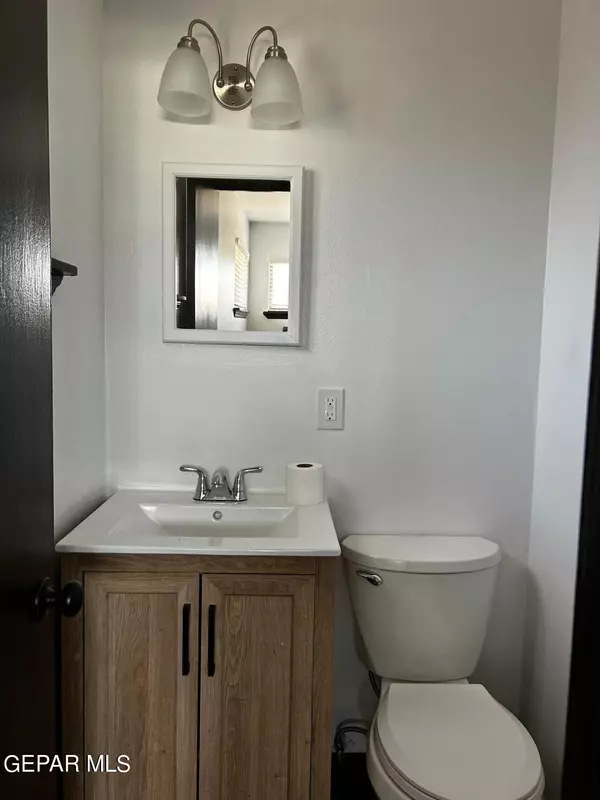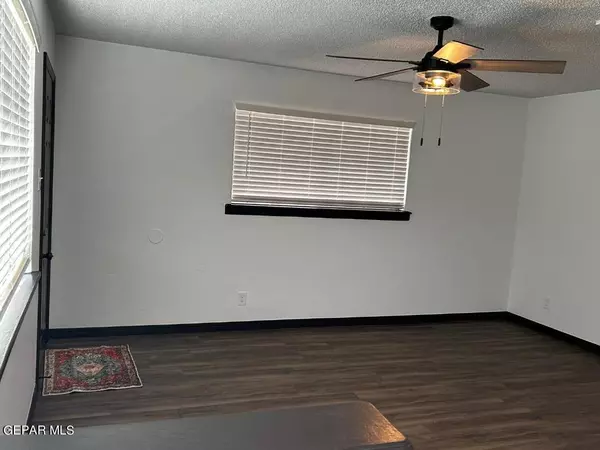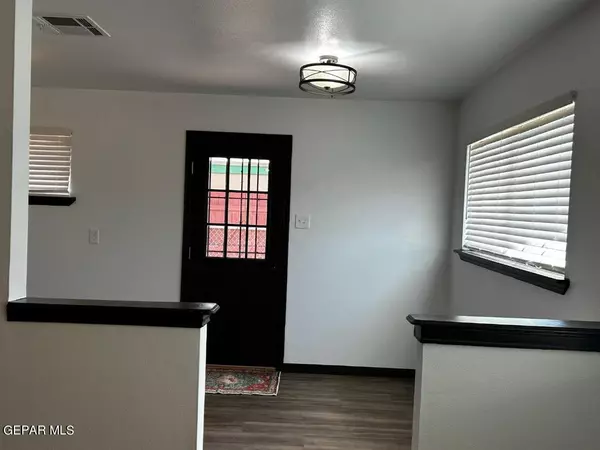$179,950
For more information regarding the value of a property, please contact us for a free consultation.
6313 VAUGHN CT El Paso, TX 79905
3 Beds
2 Baths
1,032 SqFt
Key Details
Property Type Single Family Home
Listing Status Sold
Purchase Type For Sale
Square Footage 1,032 sqft
Price per Sqft $174
Subdivision 3 Valley Crest Commercial Park
MLS Listing ID 879437
Sold Date 05/10/23
Style 1 Story
Bedrooms 3
Full Baths 1
Half Baths 1
HOA Y/N No
Originating Board Greater El Paso Association of REALTORS®
Year Built 1961
Annual Tax Amount $3,133
Lot Size 7,525 Sqft
Acres 0.17
Property Description
Great Started Home Great Location 3Bed 1.5 Bath
interior upgrades
Complete interior paint walls,doors, and trim with Sherwin Williams paint products.. Kitchen cabinets painted with new hardware.. New Door hardware for all interior and exterior doors .. New luxury Vinyl Plank in all common areas ..New Carpet in all rooms.. New industrial carpet in storage room and laundry room and new base boards.. New Closet Door new faux wood window treatment New Electrical Outlets and switches new interior light fixtures . Exterior upgrades new door bell light fixtures new vanity in the hall complete painted walls doors security door and carport area Roof Elastoplast roof coating complete roof maintenance in all penetration Must See very Nice
Location
State TX
County El Paso
Community 3 Valley Crest Commercial Park
Zoning R1
Interior
Interior Features Ceiling Fan(s), Smoke Alarm(s)
Heating Natural Gas, Forced Air
Cooling Refrigerated, Central Air
Flooring Laminate, Carpet
Fireplace No
Window Features Blinds
Exterior
Exterior Feature Walled Backyard
Fence Fenced
Roof Type Shingle,Pitched
Private Pool No
Building
Lot Description Cul-De-Sac, Standard Lot, Subdivided
Sewer City
Water City
Architectural Style 1 Story
Structure Type Block
Schools
Elementary Schools Cooley
Middle Schools Henderson
High Schools Jefferson
Others
HOA Fee Include None
Tax ID 113931
Acceptable Financing Cash, Contract, Conventional, FHA, VA Loan
Listing Terms Cash, Contract, Conventional, FHA, VA Loan
Special Listing Condition None
Read Less
Want to know what your home might be worth? Contact us for a FREE valuation!
Our team is ready to help you sell your home for the highest possible price ASAP

