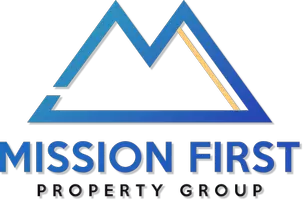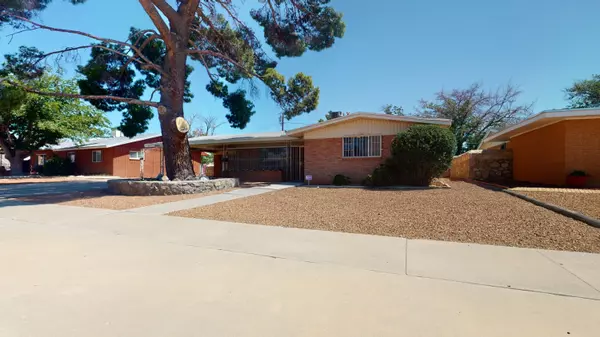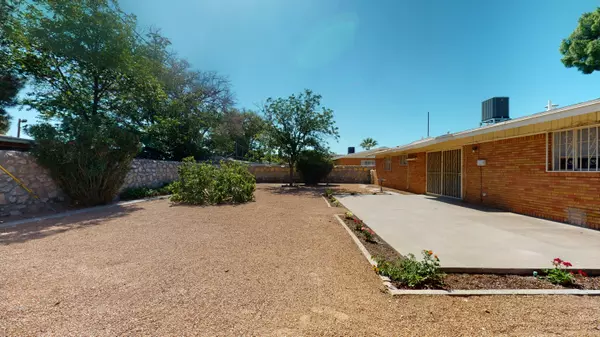$215,500
For more information regarding the value of a property, please contact us for a free consultation.
10005 DEBBIE DR El Paso, TX 79925
3 Beds
2 Baths
1,578 SqFt
Key Details
Property Type Single Family Home
Listing Status Sold
Purchase Type For Sale
Square Footage 1,578 sqft
Price per Sqft $136
Subdivision Eastwood Heights
MLS Listing ID 867263
Sold Date 09/21/22
Style 1 Story
Bedrooms 3
Full Baths 1
Three Quarter Bath 1
HOA Y/N No
Originating Board Greater El Paso Association of REALTORS®
Year Built 1959
Annual Tax Amount $5,450
Lot Size 8,156 Sqft
Acres 0.19
Property Description
Wow! Fall in love with this extra clean & newly painted charming 3 bedroom, 1 3/4 bath home in Eastwood Heights. From the large mature pine tree in the front yard to the great back yard, you & your family will want to make this your new home. Pride in ownership! Walk into the open living room, with lots of natural light then into the family room, plus large kitchen with breakfast/dining area. This home with all tile floors flows so nicely & it's perfect for those family get togethers. The COLD refrigerated air is so comfortable right now. Don't forget Palm Grove Park, a nice quaint neighborhood park within walking distance & just around the corner. Your new home is close to schools, shopping & just minutes from everything & anything else you need. There's a covered double carport, plus additional concrete parking. Washer, Dryer & Refrigerator & New Roof! Talk about perfect! Just looking for someone to love it as much as it's current owners. This charmer won't last long, so make your appointment today!
Location
State TX
County El Paso
Community Eastwood Heights
Zoning R3
Rooms
Other Rooms Shed(s)
Interior
Interior Features Breakfast Area, Ceiling Fan(s), Dining Room, Utility Room, Walk-In Closet(s)
Heating Central
Cooling Refrigerated, Ceiling Fan(s)
Flooring Tile
Fireplace No
Window Features Bars w/Release,Security Bars
Laundry Washer Hookup
Exterior
Exterior Feature Security Wrought Iron, Walled Backyard, Back Yard Access
Fence Back Yard
Pool None
Roof Type Shingle,Pitched
Porch Open
Private Pool No
Building
Lot Description Standard Lot
Sewer City
Water City
Architectural Style 1 Story
Structure Type Brick
Schools
Elementary Schools Scotsdale
Middle Schools Eastwoodm
High Schools Eastwood
Others
Tax ID E22299915902900
Acceptable Financing Cash, Conventional, FHA, VA Loan
Listing Terms Cash, Conventional, FHA, VA Loan
Special Listing Condition None
Read Less
Want to know what your home might be worth? Contact us for a FREE valuation!
Our team is ready to help you sell your home for the highest possible price ASAP






