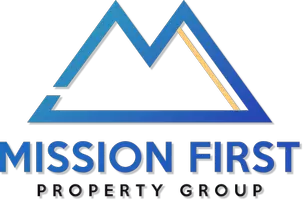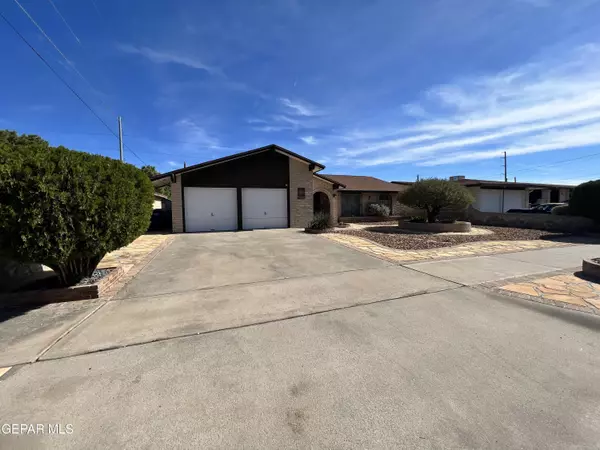$219,900
For more information regarding the value of a property, please contact us for a free consultation.
3904 Libra LN El Paso, TX 79904
3 Beds
2 Baths
1,593 SqFt
Key Details
Property Type Single Family Home
Sub Type Single Family Residence
Listing Status Sold
Purchase Type For Sale
Square Footage 1,593 sqft
Price per Sqft $138
Subdivision Mountain Village
MLS Listing ID 891802
Sold Date 02/09/24
Style 1 Story
Bedrooms 3
Full Baths 2
HOA Y/N No
Originating Board Greater El Paso Association of REALTORS®
Year Built 1975
Annual Tax Amount $5,588
Lot Size 6,704 Sqft
Acres 0.15
Property Description
Welcome to 3904 Libra Lane, in the heart of Northeast El Paso and nestled up on the Franklin Mountains. Enjoy incredible mountain views from the front and a spectacular sight of East El Paso and New Mexico from your spacious private yard. This beautifully built brick home welcomes you with a Japanese maple tree in the I front and a private vestibule. Enter your home into your cozy formal living room which is adjoined by your dining room. Your second living room features a brick fireplace with a wood hearth for your holiday decorations. Your spacious kitchen with plenty storage and full size pantry offers a breakfast nook with incredible backyard views. The primary suite offers its own ensuite and walk-in closet. In addition there are 2 great sized guest bedrooms with a full bathroom. Enjoy great ease and quick access to 54, making you minutes from Ft Bliss, ELP, Downtown, great restaurants and shops. Schedule your tour and make this fantastic home yours today.
Location
State TX
County El Paso
Community Mountain Village
Zoning R4
Rooms
Other Rooms Kennel/Dog Run
Interior
Interior Features Ceiling Fan(s), Den, Entrance Foyer, Frplc w/Glass Doors, Master Downstairs, Pantry, Sunken LR, Walk-In Closet(s)
Heating Central, Forced Air
Cooling Refrigerated, Ceiling Fan(s), Central Air
Flooring Other, Parquet, Carpet
Fireplaces Number 1
Fireplace Yes
Window Features Bars w/Release,Double Pane Windows,Drapes,Roman Shades
Exterior
Exterior Feature See Remarks, Security Wrought Iron, Walled Backyard, Back Yard Access
Fence Back Yard
Roof Type Shingle,Pitched,Composition
Porch Covered
Private Pool No
Building
Lot Description Standard Lot, Subdivided, View Lot
Sewer City
Water City
Architectural Style 1 Story
Structure Type Brick
Schools
Elementary Schools Park
Middle Schools Canyonh
High Schools Capt J L Chapin High
Others
Tax ID M87899900200300
Acceptable Financing Cash, Conventional, FHA, TX Veteran, VA Loan
Listing Terms Cash, Conventional, FHA, TX Veteran, VA Loan
Special Listing Condition See Remarks
Read Less
Want to know what your home might be worth? Contact us for a FREE valuation!
Our team is ready to help you sell your home for the highest possible price ASAP






