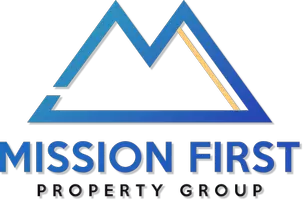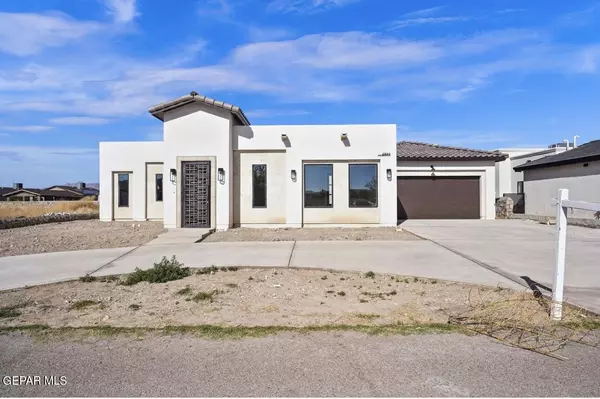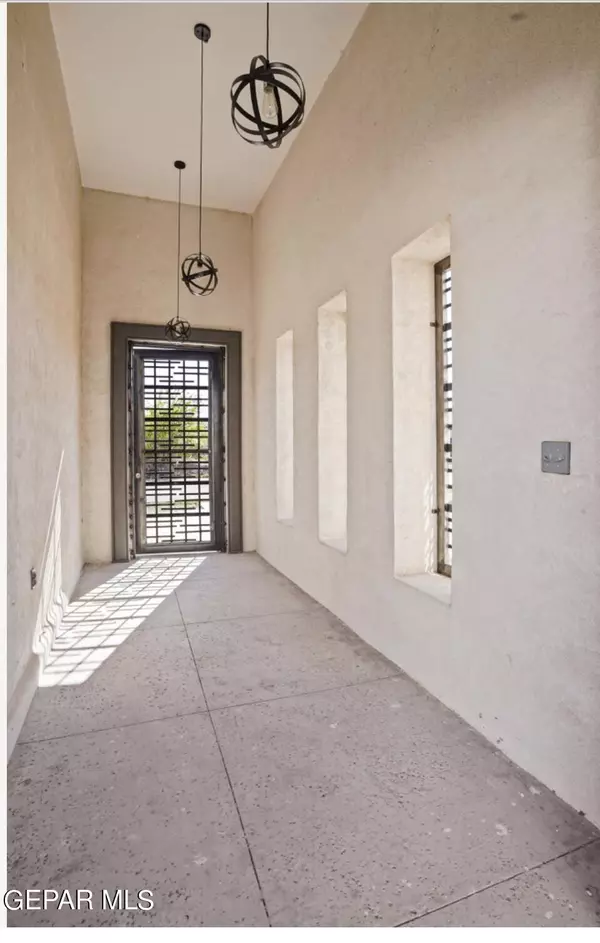$710,000
For more information regarding the value of a property, please contact us for a free consultation.
2820 Girl Scout Ln Sunland Park, NM 88063
4 Beds
5 Baths
3,640 SqFt
Key Details
Property Type Single Family Home
Sub Type Single Family Residence
Listing Status Sold
Purchase Type For Sale
Square Footage 3,640 sqft
Price per Sqft $195
Subdivision Haciendas Del Nogal
MLS Listing ID 899665
Sold Date 10/11/24
Style Custom,1 Story
Bedrooms 4
Full Baths 4
Half Baths 1
HOA Y/N No
Originating Board Greater El Paso Association of REALTORS®
Year Built 2024
Annual Tax Amount $8,321
Lot Size 0.337 Acres
Acres 0.34
Property Description
OWNER FINANCE AVAILABLE!
Introducing this Stunning New Built Custom Home nestled in the tranquil Haciendas del Nogal. Situated on a .34-acre (14,660 sqft) lot, this crafted design quality built home offers 3,547 square feet of living space, 4 bedrooms each with its private bathroom, and 3 car garage.
The layout includes a welcoming oversized courtyard with a fireplace, foyer with vaulted ceiling, formal dinning room, living room with a design cantera fireplace, an inviting kitchen with oversized island, luxury appliances, walk-in pantry, wet bar, and a breakfast room overlooking the courtyard.
The backyard offers plenty of space to build a resort-style pool/spa.
Schedule a private showing to experience luxury and comfort by this Beautiful Custom Home!!
Location
State NM
County Dona Ana
Community Haciendas Del Nogal
Zoning R5
Rooms
Other Rooms Garage(s)
Interior
Interior Features Cove Ceiling, Dining Room, Entrance Foyer, Kitchen Island, MB Double Sink, Pantry, Smoke Alarm(s), Walk-In Closet(s), Wet Bar, Zoned MBR
Heating Natural Gas, 2+ Units, Central
Cooling Refrigerated, 2+ Units, Central Air
Flooring Tile, Wood
Fireplaces Number 2
Fireplace Yes
Window Features See Remarks
Exterior
Exterior Feature Walled Backyard, Courtyard
Fence Back Yard
Roof Type Flat,Tile
Private Pool No
Building
Lot Description Standard Lot, See Remarks
Sewer City
Water City
Architectural Style Custom, 1 Story
Structure Type Stucco,Brick Veneer
Schools
Elementary Schools Desert View
Middle Schools Santat
High Schools Santat
Others
Tax ID 4019169195523
Acceptable Financing See Remarks, Cash, Conventional, FHA, VA Loan
Listing Terms See Remarks, Cash, Conventional, FHA, VA Loan
Special Listing Condition None
Read Less
Want to know what your home might be worth? Contact us for a FREE valuation!
Our team is ready to help you sell your home for the highest possible price ASAP






