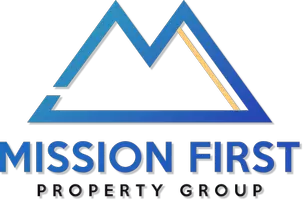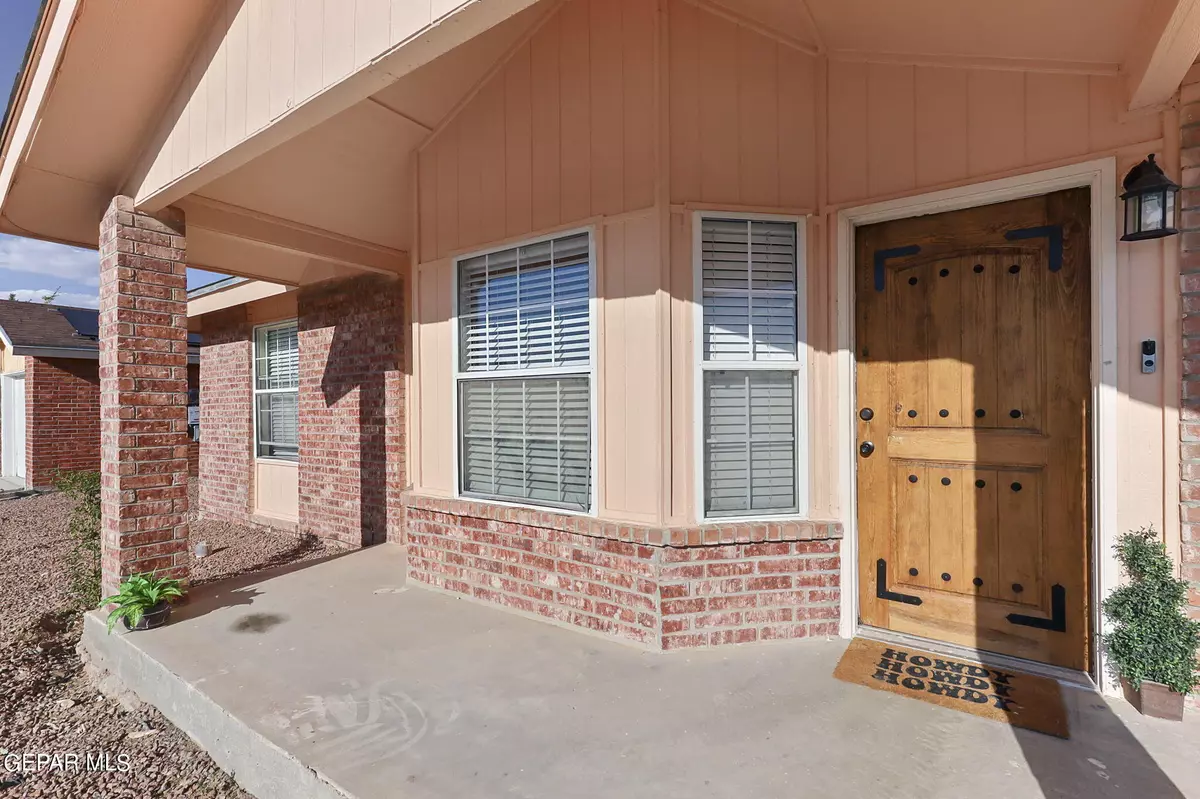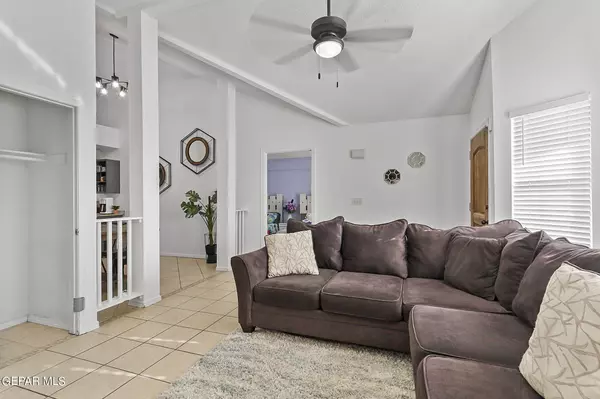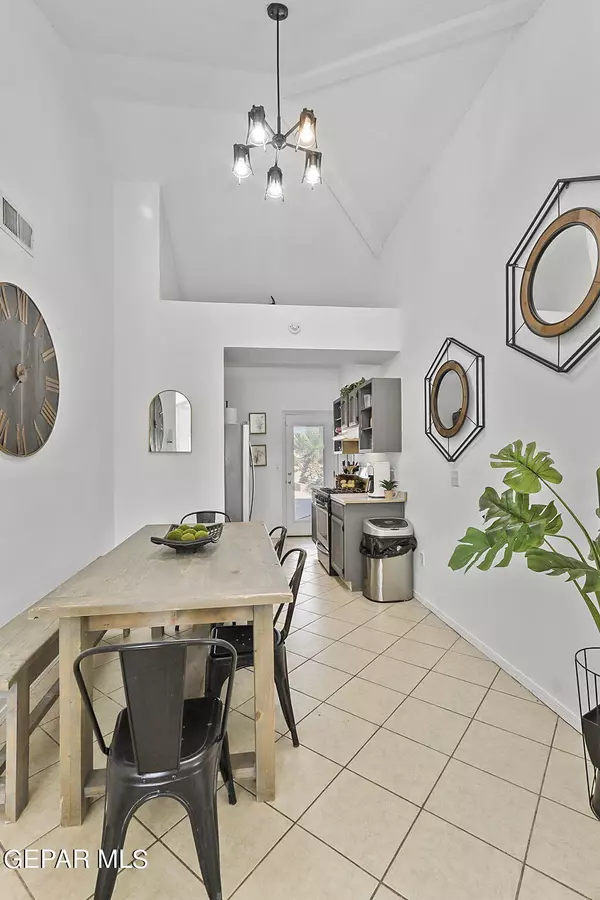$198,000
For more information regarding the value of a property, please contact us for a free consultation.
516 Lauren St ST Horizon City, TX 79928
4 Beds
2 Baths
1,373 SqFt
Key Details
Property Type Single Family Home
Sub Type Single Family Residence
Listing Status Sold
Purchase Type For Sale
Square Footage 1,373 sqft
Price per Sqft $144
Subdivision Horizon Manor
MLS Listing ID 908954
Sold Date 10/31/24
Style 1 Story
Bedrooms 4
Full Baths 1
Three Quarter Bath 1
HOA Y/N No
Originating Board Greater El Paso Association of REALTORS®
Year Built 2004
Annual Tax Amount $5,610
Lot Size 6,020 Sqft
Acres 0.14
Property Description
Welcome to 516 Lauren St, a charming and spacious home right off of Darington, not too far from the Horizon city Wal-mart! This beautiful property offers a perfect blend of comfort and modern living with its thoughtfully designed layout. Featuring 4 bedrooms, 2 bathrooms, stainless steel refrigerator, updated stainless steel farm sink, landscaped backyard with shed and fire pit, and PAID OFF SOLAR PANELS for a very low electric bill. The home boasts an open floor plan, making it ideal for both entertaining and everyday living. The kitchen is equipped with modern appliances, refrigerator, and large pantry off the laundry room. Perfect for the home chef. The spacious backyard provides a serene retreat for outdoor relaxation or family gatherings. Located in a peaceful and friendly neighborhood, this home is close to schools, parks, and shopping centers. Whether you're a first-time homebuyer or looking to upgrade, 516 Lauren St is a must-see!
Location
State TX
County El Paso
Community Horizon Manor
Zoning R9
Rooms
Other Rooms Shed(s), Other, See Remarks
Interior
Interior Features Ceiling Fan(s), Dining Room, Master Downstairs, Pantry, Smoke Alarm(s)
Heating Forced Air
Cooling Refrigerated
Flooring Tile
Fireplace No
Window Features Double Pane Windows
Laundry Gas Dryer Hookup, Washer Hookup
Exterior
Exterior Feature Walled Backyard, Back Yard Access
Fence Fenced, Back Yard
Pool None
Amenities Available None
Roof Type Shingle,Pitched
Private Pool No
Building
Lot Description Standard Lot
Sewer City
Water City
Architectural Style 1 Story
Structure Type Brick
Schools
Elementary Schools Frkmacias
Middle Schools Ricardo Estrada
High Schools Horizon
Others
HOA Fee Include None
Tax ID H79100800700300
Acceptable Financing Cash, Conventional, FHA, TX Veteran, VA Loan
Listing Terms Cash, Conventional, FHA, TX Veteran, VA Loan
Special Listing Condition None
Read Less
Want to know what your home might be worth? Contact us for a FREE valuation!
Our team is ready to help you sell your home for the highest possible price ASAP






