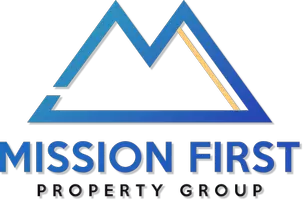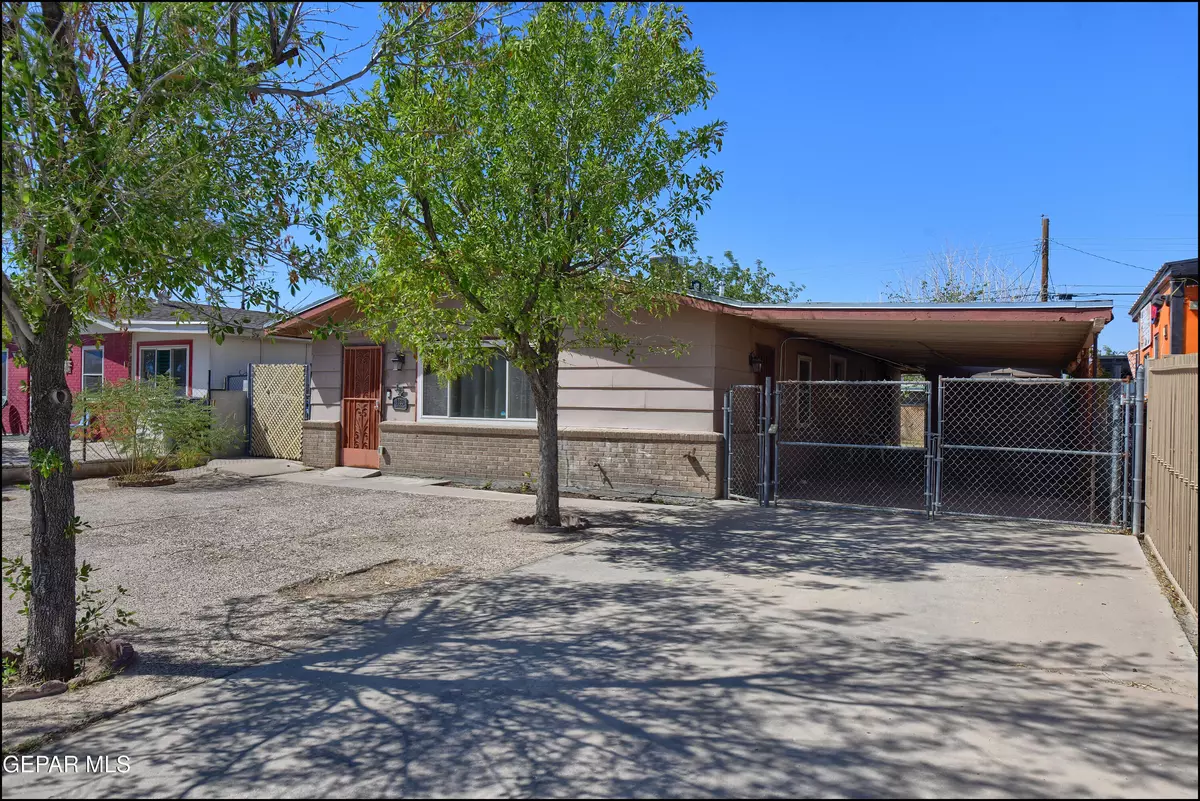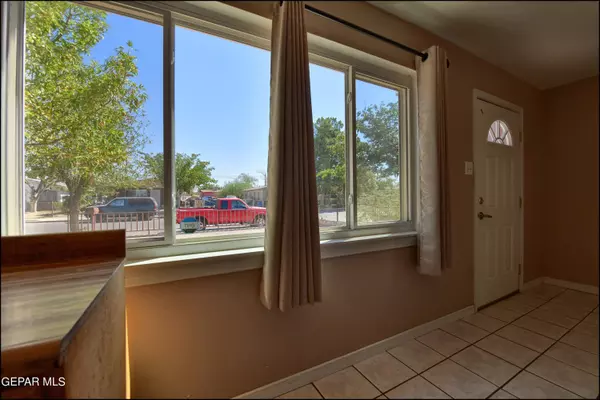$171,000
For more information regarding the value of a property, please contact us for a free consultation.
1033 Christy AVE El Paso, TX 79907
3 Beds
2 Baths
1,200 SqFt
Key Details
Property Type Single Family Home
Sub Type Single Family Residence
Listing Status Sold
Purchase Type For Sale
Square Footage 1,200 sqft
Price per Sqft $142
Subdivision Alto Terrace
MLS Listing ID 910061
Sold Date 11/05/24
Style 1 Story
Bedrooms 3
Full Baths 1
Three Quarter Bath 1
HOA Y/N No
Originating Board Greater El Paso Association of REALTORS®
Year Built 1958
Annual Tax Amount $3,854
Lot Size 5,063 Sqft
Acres 0.12
Property Description
Charming and cozy residence is perfect for those seeking comfort and functionality. The exterior showcases a well-maintained front yard alongside a driveway and covered carport with ample parking. Upon entry, you're greeted by an open living space with tiled floors and neutral-colored walls, offering a clean slate for any décor style. The kitchen features rustic wooden cabinetry and plenty of counter space, ideal for meal prep or hosting. A unique half-wall with wooden spindles adds a touch of vintage charm, creating a subtle division between the living and dining areas without compromising the open feel. The bedrooms are spacious and bright, with tiled flooring throughout for easy maintenance, and the two bathrooms are practical, each equipped with necessary fixtures. With a large backyard ready for your personal touch, this property is a perfect fit for anyone seeking a move-in ready space. Additionally, it's conveniently located near local schools, parks, and shopping.
Location
State TX
County El Paso
Community Alto Terrace
Zoning R5
Interior
Interior Features Ceiling Fan(s), Country Kitchen, LR DR Combo, Master Downstairs
Heating Natural Gas, Central
Cooling Refrigerated, Central Air
Flooring Tile
Fireplace No
Window Features Blinds,Double Pane Windows,Drapes
Exterior
Exterior Feature Walled Backyard, Back Yard Access
Fence Fenced, Back Yard
Pool None
Roof Type Shingle,Pitched
Porch Covered, Open
Private Pool No
Building
Lot Description Standard Lot
Sewer City
Water City
Architectural Style 1 Story
Structure Type Other,Brick
Schools
Elementary Schools Mesavista
Middle Schools Bel Air
High Schools Belair
Others
Tax ID A49699900301700
Acceptable Financing Cash, Conventional, FHA, TX Veteran, VA Loan
Listing Terms Cash, Conventional, FHA, TX Veteran, VA Loan
Special Listing Condition None
Read Less
Want to know what your home might be worth? Contact us for a FREE valuation!
Our team is ready to help you sell your home for the highest possible price ASAP






