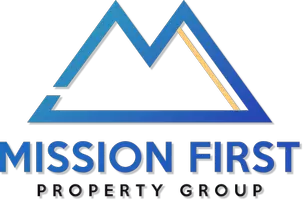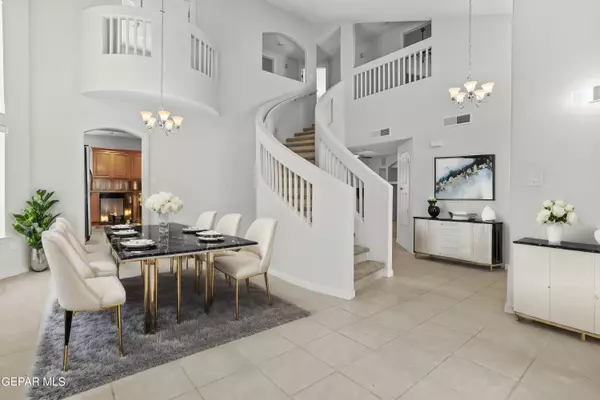$359,000
For more information regarding the value of a property, please contact us for a free consultation.
944 Via Descanso DR El Paso, TX 79912
4 Beds
3 Baths
2,217 SqFt
Key Details
Property Type Single Family Home
Sub Type Single Family Residence
Listing Status Sold
Purchase Type For Sale
Square Footage 2,217 sqft
Price per Sqft $161
Subdivision Chaparral Park
MLS Listing ID 905888
Sold Date 11/26/24
Style 2 Story
Bedrooms 4
Full Baths 2
Half Baths 1
HOA Y/N No
Originating Board Greater El Paso Association of REALTORS®
Year Built 2006
Annual Tax Amount $8,738
Lot Size 10,380 Sqft
Acres 0.24
Property Description
Welcome to 944 Via Descanso! This meticulously cared for home is nestled in the desirable Chapparal Park neighborhood in the Franklin Mountains. Recently updated and ready to shine!
As you step into the grand entry way, you will fall in love. The 20 foot ceilings and grand staircase will make you instantly feel like you are home. Step into your kitchen with custom cabinetry, granite countertops, and a generous island that is perfect for cooking and entertaining guests. Multiple eating areas and a ton of cabinet and countertop space with custom lighting to highlight the perfect finishes.
The living area has a beautiful wet bar, built-ins, a hardwired surround sound system, and a gas fire place. Upstairs, the primary suite boasts an en-suite bathroom with dual vanities, a jetted tub, and a separate shower.
Enjoy your low maintenance back yard with lot extending well beyond the rock wall allowing additional customization. Schedule your tour today.
Location
State TX
County El Paso
Community Chaparral Park
Zoning R1
Rooms
Other Rooms Pergola
Interior
Interior Features 2+ Living Areas, Breakfast Area, Ceiling Fan(s), Entrance Foyer, Formal DR LR, Frplc w/Glass Doors, Kitchen Island, Master Up, MB Double Sink, MB Jetted Tub, Pantry, Smoke Alarm(s), Utility Room, Walk-In Closet(s), Wet Bar
Heating Natural Gas, Central
Cooling 2+ Units, Central Air
Flooring Tile, Carpet
Fireplaces Number 1
Fireplace Yes
Window Features Double Pane Windows
Laundry Washer Hookup
Exterior
Exterior Feature Back Yard Access
Fence Fenced, Back Yard
Pool None
Amenities Available None
Roof Type Tile
Porch Covered
Private Pool No
Building
Lot Description Standard Lot
Faces West
Sewer City
Water City
Architectural Style 2 Story
Structure Type Stucco
Schools
Elementary Schools Lundy
Middle Schools Hornedo
High Schools Franklin
Others
HOA Fee Include None
Tax ID C34099918101200
Acceptable Financing Cash, Conventional, FHA, VA Loan
Listing Terms Cash, Conventional, FHA, VA Loan
Special Listing Condition None
Read Less
Want to know what your home might be worth? Contact us for a FREE valuation!
Our team is ready to help you sell your home for the highest possible price ASAP






