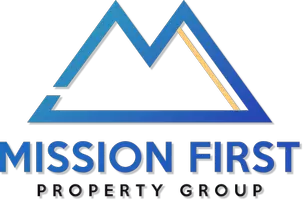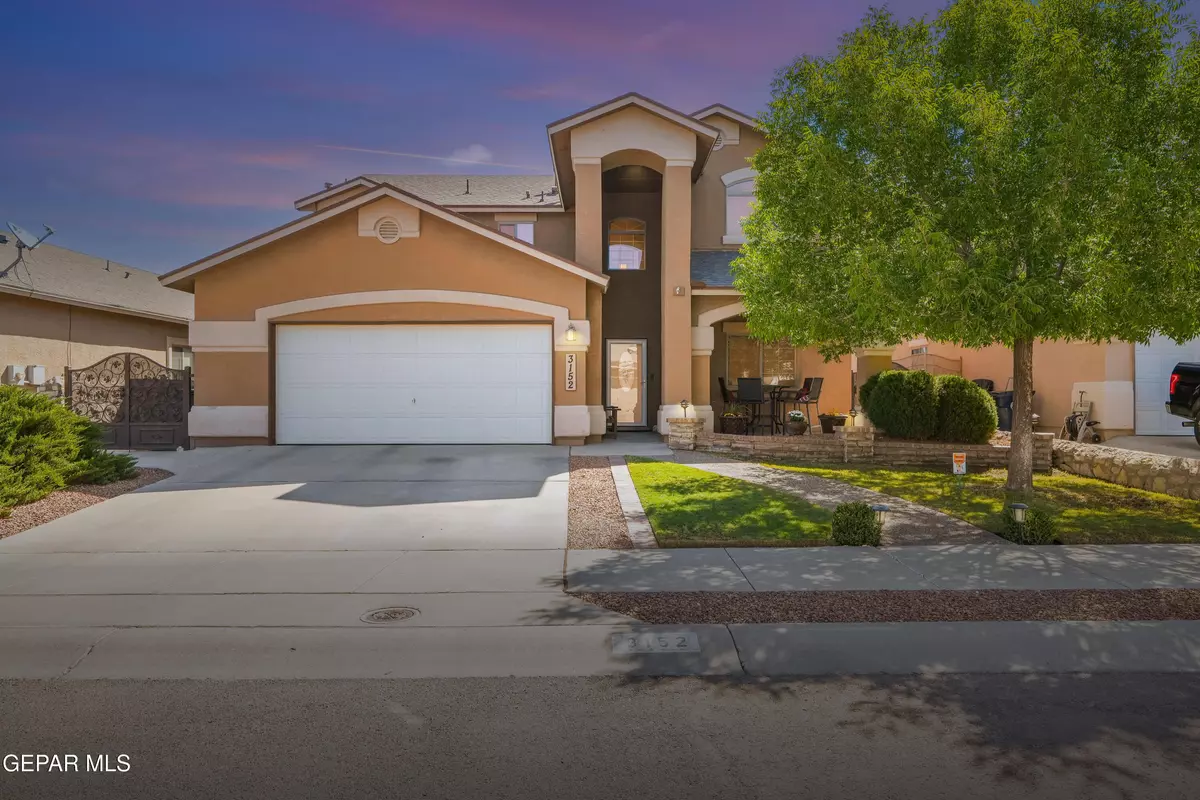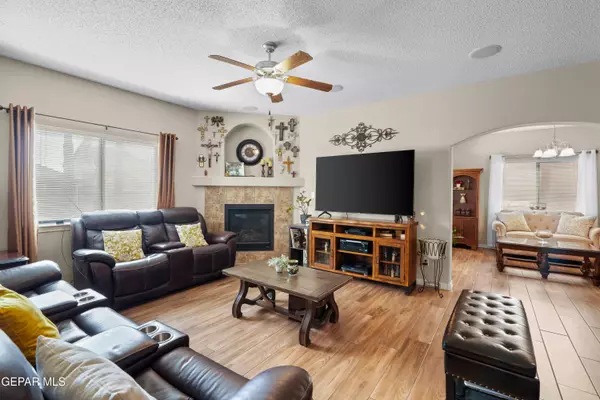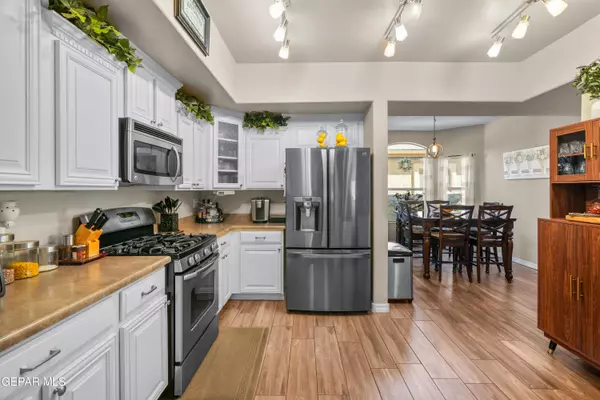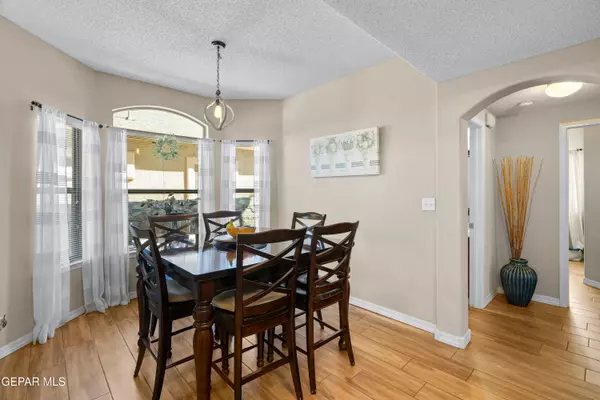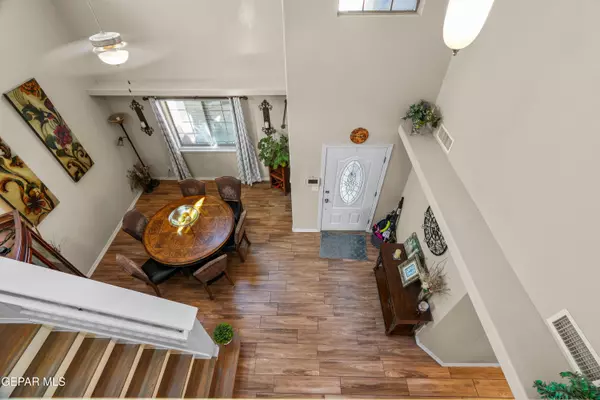$319,000
For more information regarding the value of a property, please contact us for a free consultation.
3152 FURY POINT PL El Paso, TX 79938
4 Beds
3 Baths
2,491 SqFt
Key Details
Property Type Single Family Home
Sub Type Single Family Residence
Listing Status Sold
Purchase Type For Sale
Square Footage 2,491 sqft
Price per Sqft $128
Subdivision Tierra Del Este
MLS Listing ID 912330
Sold Date 01/17/25
Style See Remarks,2 Story
Bedrooms 4
Full Baths 3
HOA Y/N No
Originating Board Greater El Paso Association of REALTORS®
Year Built 2010
Annual Tax Amount $8,026
Lot Size 7,053 Sqft
Acres 0.16
Property Description
This home offers countless hours of entertaining and relaxation, with two spacious living areas and versatile spaces for every need. The primary suite is a true retreat. It's spacious enough to accommodate king-sized furniture and includes: Walk-In Closet: Huge and designed for optimal organization.
Luxurious Bath: Features double vanities, providing ample space for morning routines. The thoughtfully designed layout and features make it a must-see. Don't miss the opportunity to make this beautiful home your new home. Schedule a tour and experience all that this exceptional property has to offer! Situated in a desirable neighborhood, this home is close to essential amenities, schools, parks, and shopping centers. It's a perfect blend of comfort, convenience, and style, ready to welcome its new owners.
Location
State TX
County El Paso
Community Tierra Del Este
Zoning R4
Rooms
Other Rooms Shed(s)
Interior
Interior Features 2+ Living Areas, Breakfast Area, Ceiling Fan(s), Den, Dining Room, Entrance Foyer, Formal DR LR, Master Up, MB Double Sink, Pantry, Utility Room, Walk-In Closet(s), See Remarks
Heating 2+ Units, Central
Cooling Refrigerated, 2+ Units
Flooring Tile, See Remarks, Laminate, Carpet
Fireplaces Number 1
Fireplace Yes
Window Features Blinds,Double Pane Windows,Drapes
Laundry Gas Dryer Hookup, Washer Hookup
Exterior
Exterior Feature See Remarks, Walled Backyard, Back Yard Access
Pool None
Amenities Available None
Roof Type Shingle,Pitched
Porch Covered
Private Pool No
Building
Lot Description Cul-De-Sac, See Remarks
Sewer City
Water City
Architectural Style See Remarks, 2 Story
Structure Type Stucco
Schools
Elementary Schools James P Butler
Middle Schools Manuel R Puentes
High Schools Pebble Hills
Others
HOA Fee Include None
Tax ID T28799923203700
Acceptable Financing Cash, Conventional, FHA, VA Loan
Listing Terms Cash, Conventional, FHA, VA Loan
Special Listing Condition None
Read Less
Want to know what your home might be worth? Contact us for a FREE valuation!
Our team is ready to help you sell your home for the highest possible price ASAP

